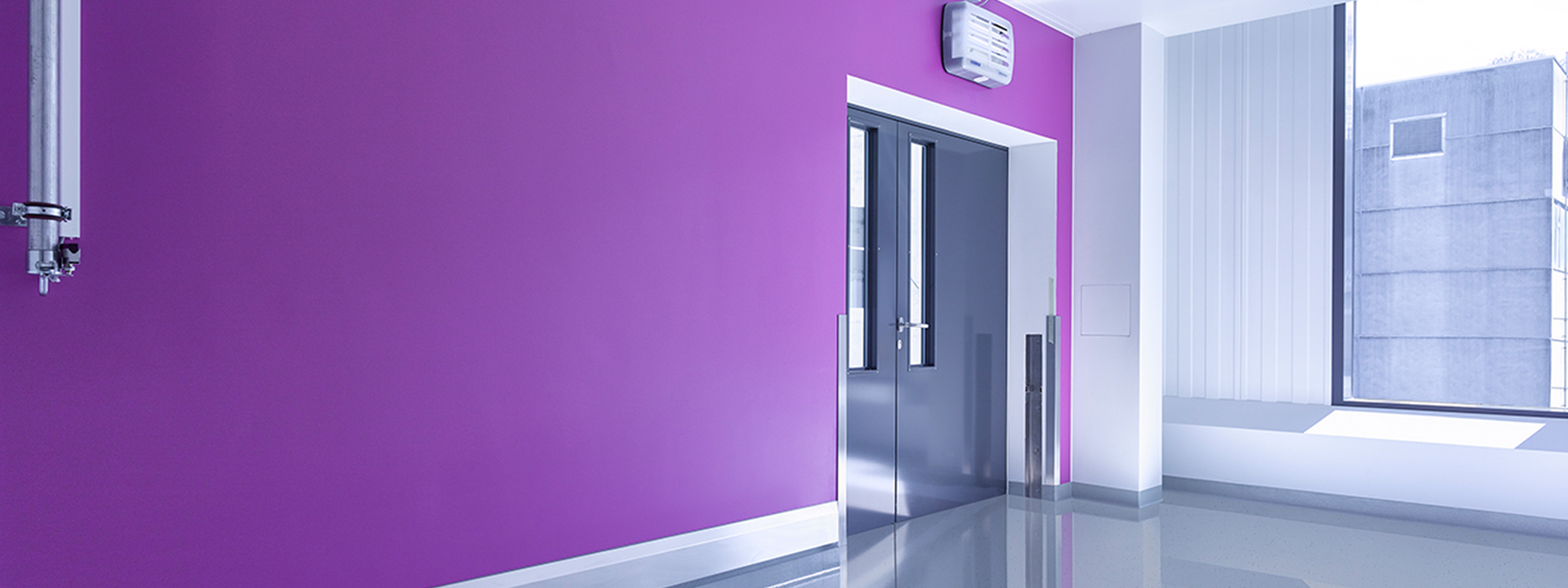
General planning of a new clean room building for medical technology.
Geistlich Pharma AG, Lucerne, is one of the oldest family companies in Switzerland and is the global market leader in regenerative dentistry. Above all, they focus on the development and production of biomaterials. The products manufactured at the Wolhusen site are sold by a total of eleven subsidiary companies and more than 60 distribution partners. As the biotechnology company has set ambitious sales targets for the Chinese market, it was considered necessary to further expand GMP production. For this reason, IE Life Science was tasked with the general planning of a new industrial building, including various clean room systems, which should be connected directly with the existing factory building.
The challenge.
Long-term production planning is becoming increasingly more difficult, particularly in medical technology and the pharmaceutical industry. The dynamics in the globalised medical engineering and biotechnology markets are growing. The competition pressure is also increasing constantly and the specifications from the regulators are becoming more and more restrictive. The objective of the comprehensive construction and clean room planning by IE Life Science was therefore not just an increase of production capacities. Rather, the greatest challenge was being able to react flexibly to newly designed production processes with fully-equipped rooms. In addition, centrally located building services allow easy access to maintain the accessible clean rooms. There is also compliance with the high demands of the clean room planning itself. As well as the strict separation of personnel and material flows, this also includes an airlock design which meets the hygiene requirements. It is also necessary to prevent possible contaminations at the various interfaces of the clean room concept in an effective manner.
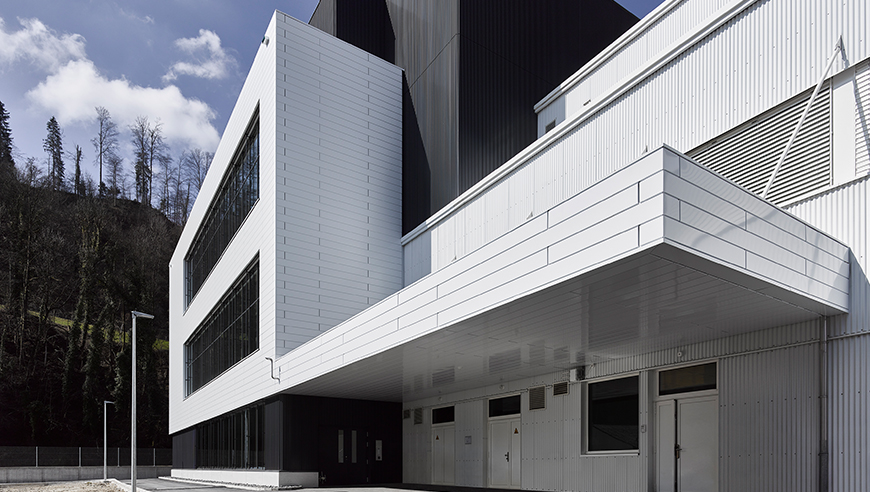
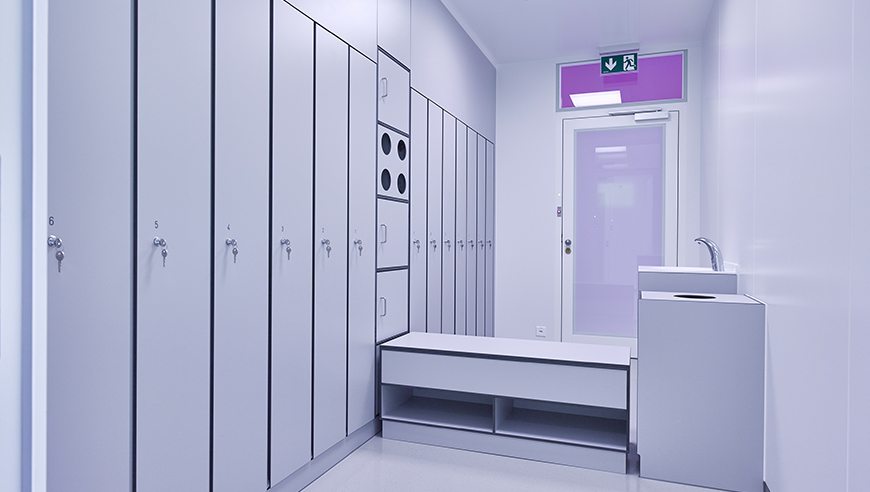
The success factors.
IE Life Science was not just able to impress with a high level of clean room competence and comprehensive GMP knowledge but, above all, with its interdisciplinary planning competence and experience with flexible infrastructures for production. This meant that they were able to develop the industrial construction design consistently “inside to outside”. The architectural shells and building structure were only designed after the integral analysis and planning of the operational processes. The super-elevation of the clean room storeys meant that unrestricted accessibility could be ensured and important reserve levels could be created to expand the building services. The hygiene concept was further developed based on existing zoning concepts and the basic principles of the clean room arrangement were implemented consistently. The result is a modern clean room building with flexibly adjustable building services which can be adapted flexibly to future requirements without complex alterations to the structure.
2.5 years
from clean room concept to complete industrial building

Guaranteeing
a production infrastructure which can be used and expanded flexibly

Increasing
the production capacities for current and future products

20%
of the building area is available for future growth

Guaranteeing
high clean room requirements when expanding GMP production

Supporting
an efficient bulk production and easy access to the fully-equipped rooms

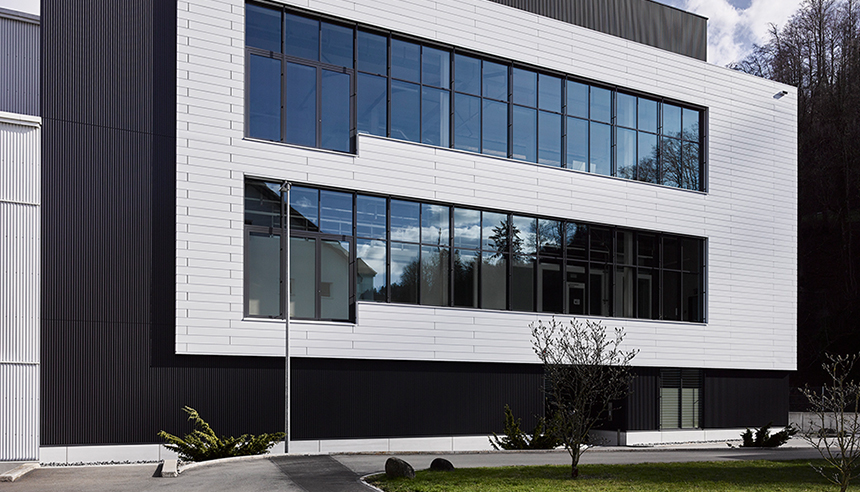
Our industry specialists – your direct contact for IE Life Science.
Contact
Dr. Stefan Bokorny
Managing Director IE Life Science Zurich
Telephone number
+41 44 389 86 27
E-mail
s.bokorny@ie-group.com
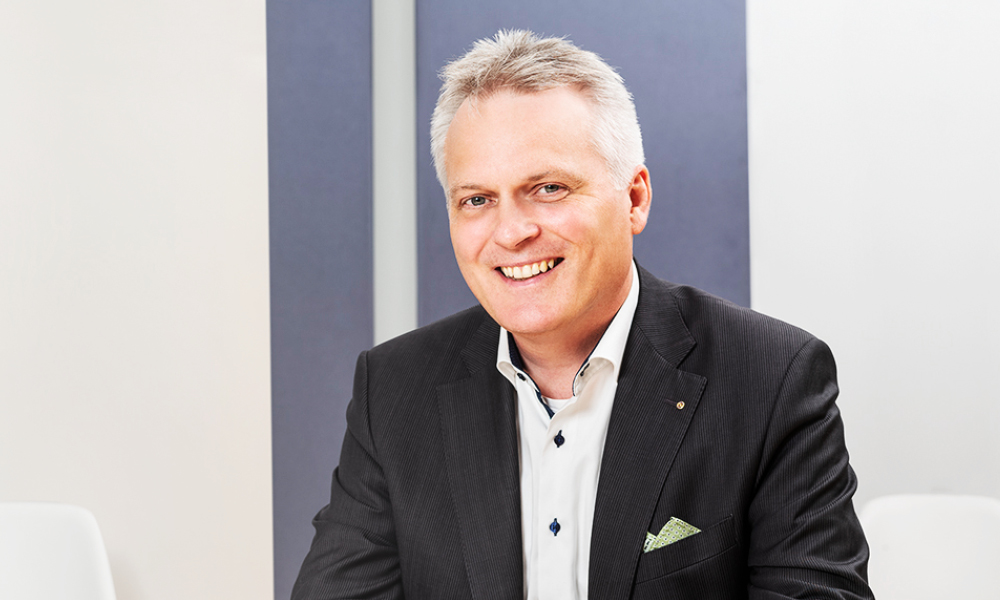
Further successful IE Life Science projects in medical technology and biotechnology.
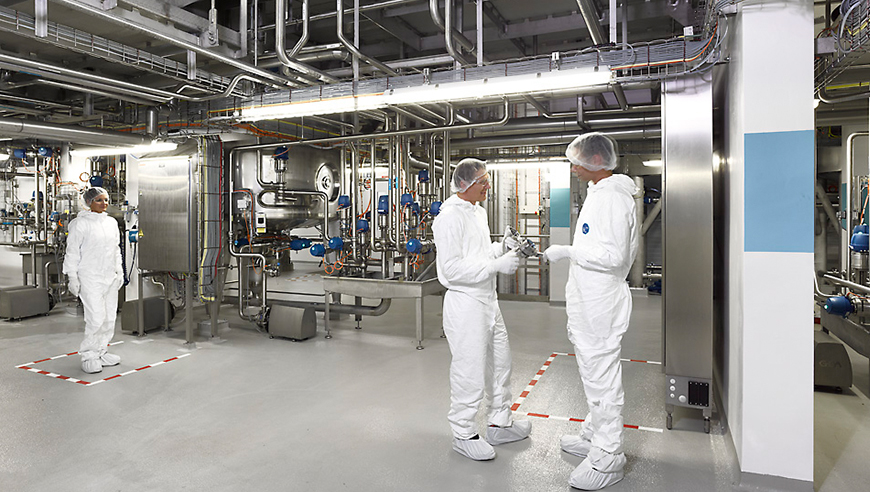
IE LIFE SCIENCE
Production expansion of a new wet line for the production of high-quality baby food, Nestlé S.A.
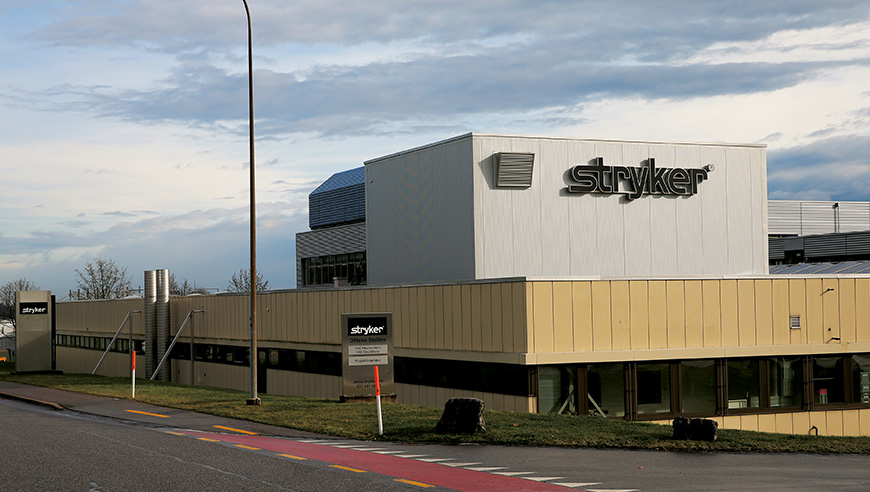
IE LIFE SCIENCE
Clean room planning and ventilation concept for the production of medical technology. Stryker Osteosynthesis AG.










