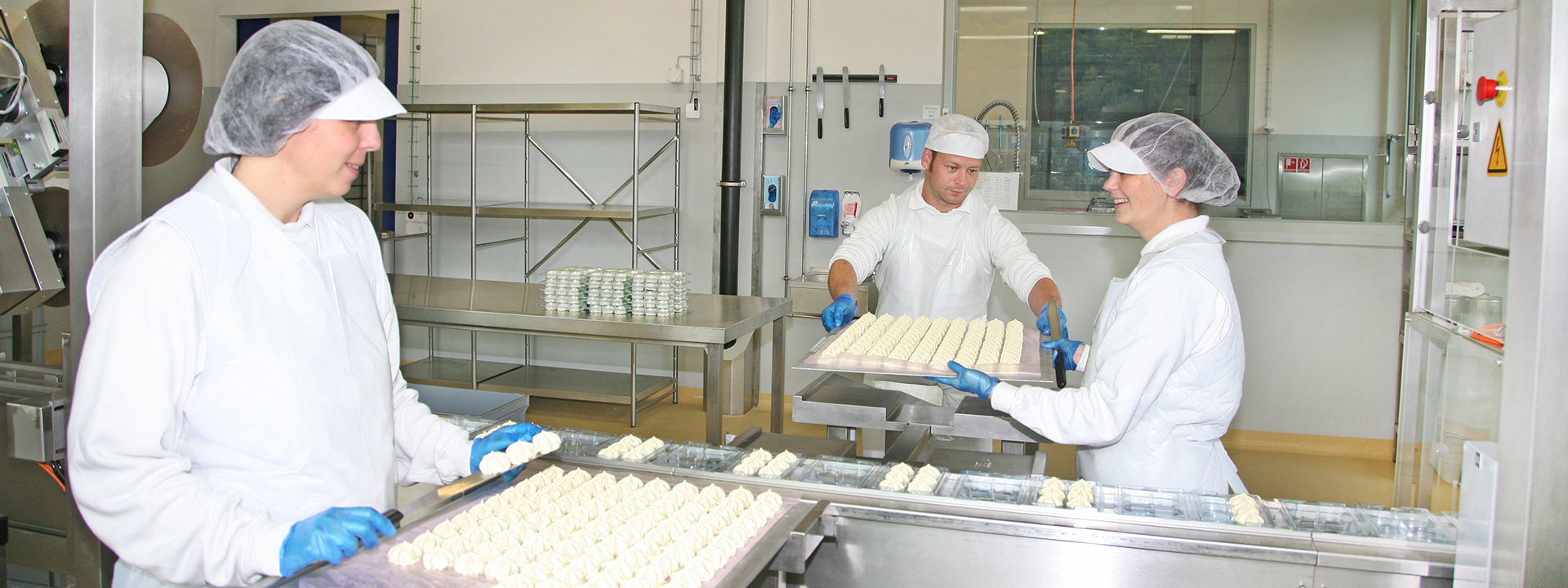
IE master plan for the new construction of a location for food production.
As well as dry products, Pacovis AG also produces wet products for the food industry, trade and gastronomy. In addition, they trade from a non-food range which covers 4,000 products. IE Food was to prepare an integral master plan for a second, separate, industrial building for an upcoming expansion as general planner and design and build contractor. This was to be parallel to the existing food production facility at the Stetten site. Building on this, our experts developed various concepts to improve the logistics and production processes. The operational costs were able to be lowered in the long term and growth could be further expanded.
The challenge.
Originally, only a second industrial building was to be built for the food manufacturer to separate the food and non-food areas from one another. But the uncertain development of the markets within the food industry required a flexible starting situation. On this basis, a flexible expansion of food production probably becomes the greatest challenge. For this reason, this requires careful and proactive planning from the very beginning.
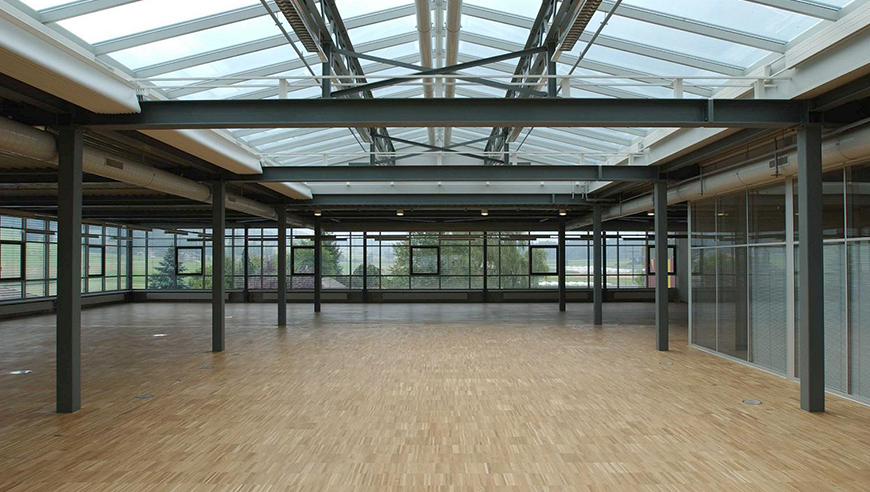
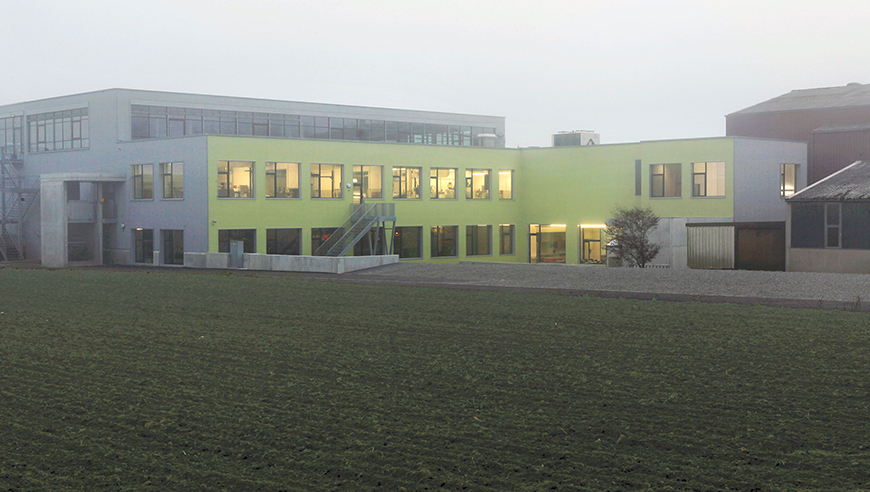
The success factors.
By weighing up the advantages and disadvantages in terms of the IE master plan developed together, it quickly became clear that an extension in combination with an innovative concept presented the best solution for the internal transport. Because in this way, the industrial buildings can be used in a clearly more flexible manner in the future. Likewise, the various production areas can be adjusted flexibly to the development of the markets. The construction planning and execution by IE Food, divided into two phases, ensured that the food manufacturer could benefit from short paths, optimal functionality and reduced operating costs in the end. In addition, attention was paid to having sufficient options in the completely thought-out building structure from the very beginning. This makes it possible to implement later expansion measures at any time and without a great deal of effort.
15 months
from master plan to completion

Shorter
paths and optimal functionality between warehouse and production

Reduced
operating costs and more flexible processes in the production of food

Innovative
concept for internal transport as the best solution for production

Modern
semi-continuous and automatic feed system

Future-proof
design with sufficient expansion options for the industrial building

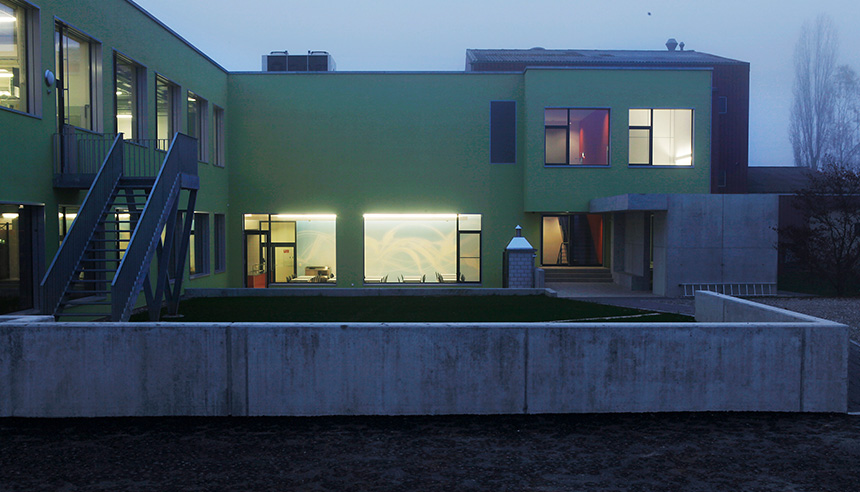
Our industry specialists – your direct contact for IE Food.
Contact
Theo Louwes
Managing Director IE Food Zurich
Telephone number
+41 44 389 86 82
E-mail
t.louwes@ie-group.com
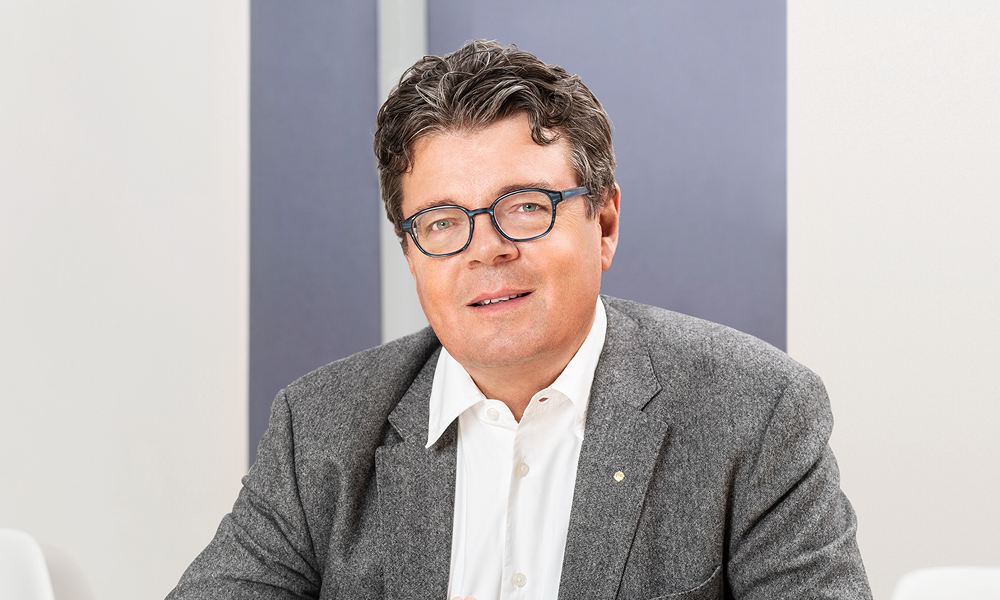
Further successful IE Food projects in the food industry.
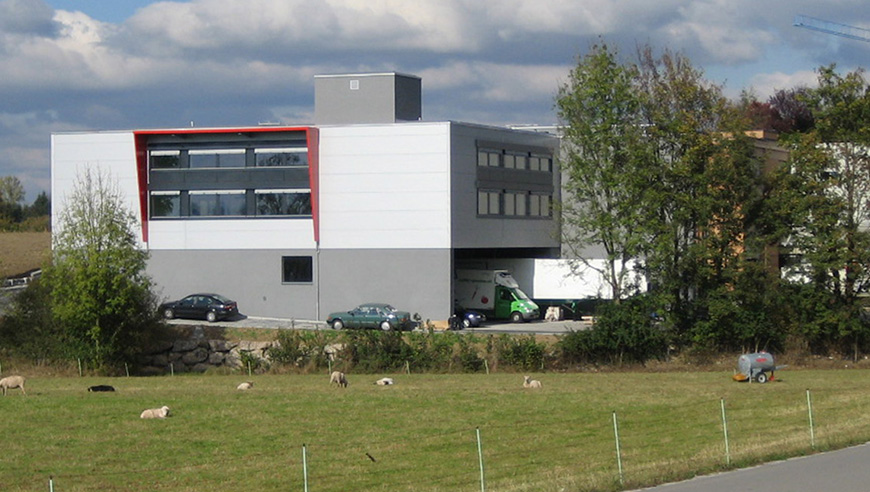
IE FOOD
Planning and implementation of an expansion of food production, Josef Müller Gemüse AG.
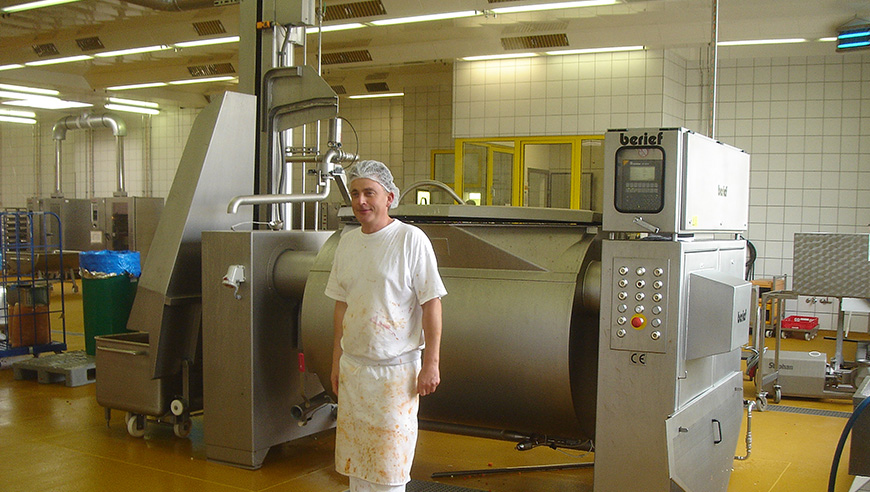
IE FOOD
IE master plan and general planning for the expansion of a convenience food operation. Trend Meal AG, Wernberg-Köblitz.










